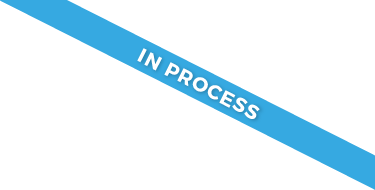Notice: Undefined variable: fitxa in /var/www/vhosts/casaspals.com/httpdocs/seccio/fitxa2.php on line 21
Notice: Trying to get property of non-object in /var/www/vhosts/casaspals.com/httpdocs/seccio/fitxa2.php on line 21
Notice: Undefined variable: fitxa in /var/www/vhosts/casaspals.com/httpdocs/seccio/fitxa2.php on line 23
Notice: Trying to get property of non-object in /var/www/vhosts/casaspals.com/httpdocs/seccio/fitxa2.php on line 23
Ref:
Notice: Undefined variable: fitxa in /var/www/vhosts/casaspals.com/httpdocs/seccio/fitxa2.php on line 26
Notice: Trying to get property of non-object in /var/www/vhosts/casaspals.com/httpdocs/seccio/fitxa2.php on line 26
Notice: Undefined variable: galeriaInmoble in
/var/www/vhosts/casaspals.com/httpdocs/seccio/fitxa2.php on line
27
Notice: Undefined variable: fitxa in
/var/www/vhosts/casaspals.com/httpdocs/seccio/fitxa2.php on line
48
Notice: Trying to get property of non-object in
/var/www/vhosts/casaspals.com/httpdocs/seccio/fitxa2.php on line
48
Notice: Undefined variable: fitxa in /var/www/vhosts/casaspals.com/httpdocs/include/blocInfoFitxa.php on line 2
Notice: Trying to get property of non-object in /var/www/vhosts/casaspals.com/httpdocs/include/blocInfoFitxa.php on line 2
Notice: Undefined variable: fitxa in /var/www/vhosts/casaspals.com/httpdocs/include/blocInfoFitxa.php on line 3
Notice: Trying to get property of non-object in /var/www/vhosts/casaspals.com/httpdocs/include/blocInfoFitxa.php on line 3
Notice: Undefined variable: fitxa in /var/www/vhosts/casaspals.com/httpdocs/include/blocInfoFitxa.php on line 11
Notice: Trying to get property of non-object in /var/www/vhosts/casaspals.com/httpdocs/include/blocInfoFitxa.php on line 11
Notice: Undefined variable: fitxa in /var/www/vhosts/casaspals.com/httpdocs/include/blocInfoFitxa.php on line 19
Notice: Trying to get property of non-object in /var/www/vhosts/casaspals.com/httpdocs/include/blocInfoFitxa.php on line 19
Notice: Undefined variable: fitxa in /var/www/vhosts/casaspals.com/httpdocs/include/blocInfoFitxa.php on line 22
Notice: Trying to get property of non-object in /var/www/vhosts/casaspals.com/httpdocs/include/blocInfoFitxa.php on line 22
Notice: Undefined variable: llinmoblesCaracteristiques in
/var/www/vhosts/casaspals.com/httpdocs/include/caracteristiquesFitxa.php on line
1
Notice: Undefined variable: llaltres in
/var/www/vhosts/casaspals.com/httpdocs/include/caracteristiquesFitxa.php on line
24
Description
Notice: Undefined variable: fitxa in
/var/www/vhosts/casaspals.com/httpdocs/seccio/fitxa2.php on line
69
Notice: Trying to get property of non-object in
/var/www/vhosts/casaspals.com/httpdocs/seccio/fitxa2.php on line
69
Notice: Undefined variable: fitxa in
/var/www/vhosts/casaspals.com/httpdocs/include/consumEnergeticFitxa.php on line
1
Notice: Trying to get property of non-object in
/var/www/vhosts/casaspals.com/httpdocs/include/consumEnergeticFitxa.php on line
1
ENERGY CONSUMPTION
Notice: Undefined variable: fitxa in
/var/www/vhosts/casaspals.com/httpdocs/include/consumEnergeticFitxa.php on line
5
Notice: Trying to get property of non-object in
/var/www/vhosts/casaspals.com/httpdocs/include/consumEnergeticFitxa.php on line
5
Notice: Undefined variable: fitxa in
/var/www/vhosts/casaspals.com/httpdocs/include/consumEnergeticFitxa.php on line
5
Notice: Trying to get property of non-object in
/var/www/vhosts/casaspals.com/httpdocs/include/consumEnergeticFitxa.php on line
5
Notice: Undefined variable: fitxa in
/var/www/vhosts/casaspals.com/httpdocs/include/consumEnergeticFitxa.php on line
5
Notice: Trying to get property of non-object in
/var/www/vhosts/casaspals.com/httpdocs/include/consumEnergeticFitxa.php on line
5

Power consumption kW/m2year
Emissions kg CO2/m2year
Notice: Undefined variable: qualificacions in
/var/www/vhosts/casaspals.com/httpdocs/include/consumEnergeticFitxa.php on line
12
Warning: Invalid argument supplied for foreach() in
/var/www/vhosts/casaspals.com/httpdocs/include/consumEnergeticFitxa.php on line
12
Notice: Undefined variable: fitxa in
/var/www/vhosts/casaspals.com/httpdocs/seccio/fitxa2.php on line
116
Notice: Trying to get property of non-object in
/var/www/vhosts/casaspals.com/httpdocs/seccio/fitxa2.php on line
116
Notice: Undefined variable: llinmoblesCaracteristiques in /var/www/vhosts/casaspals.com/httpdocs/include/caracteristiquesFitxa.php on line 1
Notice: Undefined variable: llaltres in /var/www/vhosts/casaspals.com/httpdocs/include/caracteristiquesFitxa.php on line 24
Description
Notice: Undefined variable: fitxa in /var/www/vhosts/casaspals.com/httpdocs/seccio/fitxa2.php on line 120
Notice: Trying to get property of non-object in /var/www/vhosts/casaspals.com/httpdocs/seccio/fitxa2.php on line 120
Notice: Undefined variable: fitxa in
/var/www/vhosts/casaspals.com/httpdocs/seccio/fitxa2.php on line
127
Notice: Trying to get property of non-object in
/var/www/vhosts/casaspals.com/httpdocs/seccio/fitxa2.php on line
127
Notice: Undefined variable: fitxa in /var/www/vhosts/casaspals.com/httpdocs/seccio/fitxa2.php on line 159
Notice: Trying to get property of non-object in /var/www/vhosts/casaspals.com/httpdocs/seccio/fitxa2.php on line 159
Notice: Undefined variable: fitxa in /var/www/vhosts/casaspals.com/httpdocs/seccio/fitxa2.php on line 161
Notice: Trying to get property of non-object in /var/www/vhosts/casaspals.com/httpdocs/seccio/fitxa2.php on line 161
Notice: Undefined variable: fitxa in
/var/www/vhosts/casaspals.com/httpdocs/seccio/fitxa2.php on line
167
Notice: Trying to get property of non-object in
/var/www/vhosts/casaspals.com/httpdocs/seccio/fitxa2.php on line
167
Notice: Undefined variable: fitxa in /var/www/vhosts/casaspals.com/httpdocs/seccio/fitxa2.php on line 169
Notice: Trying to get property of non-object in /var/www/vhosts/casaspals.com/httpdocs/seccio/fitxa2.php on line 169
0€
Notice: Undefined variable: galeriaInmoble in /var/www/vhosts/casaspals.com/httpdocs/seccio/fitxa2.php on line 181
Notice: Undefined variable: galeriaInmoble in /var/www/vhosts/casaspals.com/httpdocs/seccio/fitxa2.php on line 196
Notice: Undefined variable: fitxa in /var/www/vhosts/casaspals.com/httpdocs/include/blocInfoFitxa.php on line 2
Notice: Trying to get property of non-object in /var/www/vhosts/casaspals.com/httpdocs/include/blocInfoFitxa.php on line 2
Notice: Undefined variable: fitxa in /var/www/vhosts/casaspals.com/httpdocs/include/blocInfoFitxa.php on line 3
Notice: Trying to get property of non-object in /var/www/vhosts/casaspals.com/httpdocs/include/blocInfoFitxa.php on line 3
Notice: Undefined variable: fitxa in /var/www/vhosts/casaspals.com/httpdocs/include/blocInfoFitxa.php on line 11
Notice: Trying to get property of non-object in /var/www/vhosts/casaspals.com/httpdocs/include/blocInfoFitxa.php on line 11
Notice: Undefined variable: fitxa in /var/www/vhosts/casaspals.com/httpdocs/include/blocInfoFitxa.php on line 19
Notice: Trying to get property of non-object in /var/www/vhosts/casaspals.com/httpdocs/include/blocInfoFitxa.php on line 19
Notice: Undefined variable: fitxa in /var/www/vhosts/casaspals.com/httpdocs/include/blocInfoFitxa.php on line 22
Notice: Trying to get property of non-object in /var/www/vhosts/casaspals.com/httpdocs/include/blocInfoFitxa.php on line 22
Notice: Undefined variable: fitxa in
/var/www/vhosts/casaspals.com/httpdocs/include/consumEnergeticFitxa.php on line
1
Notice: Trying to get property of non-object in
/var/www/vhosts/casaspals.com/httpdocs/include/consumEnergeticFitxa.php on line
1
ENERGY CONSUMPTION
Notice: Undefined variable: fitxa in
/var/www/vhosts/casaspals.com/httpdocs/include/consumEnergeticFitxa.php on line
5
Notice: Trying to get property of non-object in
/var/www/vhosts/casaspals.com/httpdocs/include/consumEnergeticFitxa.php on line
5
Notice: Undefined variable: fitxa in
/var/www/vhosts/casaspals.com/httpdocs/include/consumEnergeticFitxa.php on line
5
Notice: Trying to get property of non-object in
/var/www/vhosts/casaspals.com/httpdocs/include/consumEnergeticFitxa.php on line
5
Notice: Undefined variable: fitxa in
/var/www/vhosts/casaspals.com/httpdocs/include/consumEnergeticFitxa.php on line
5
Notice: Trying to get property of non-object in
/var/www/vhosts/casaspals.com/httpdocs/include/consumEnergeticFitxa.php on line
5

Power consumption kW/m2year
Emissions kg CO2/m2year
Notice: Undefined variable: qualificacions in
/var/www/vhosts/casaspals.com/httpdocs/include/consumEnergeticFitxa.php on line
12
Warning: Invalid argument supplied for foreach() in
/var/www/vhosts/casaspals.com/httpdocs/include/consumEnergeticFitxa.php on line
12